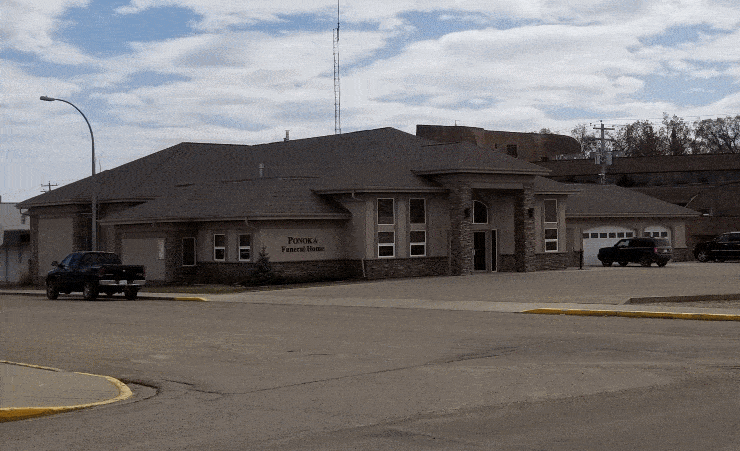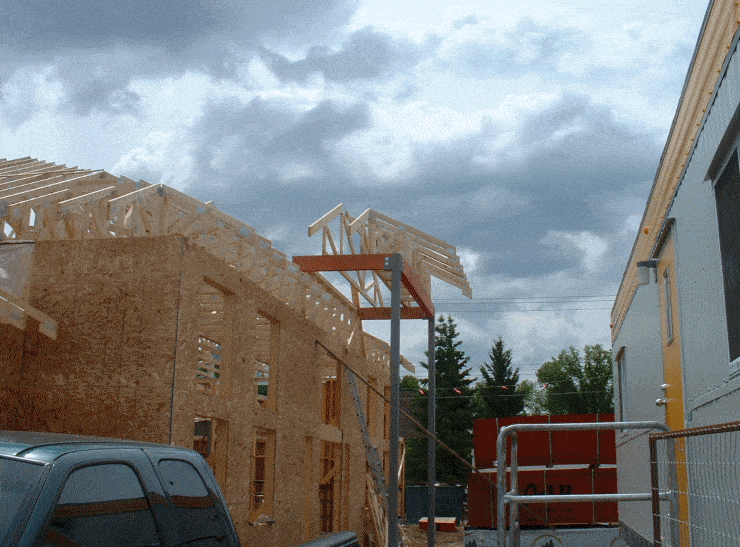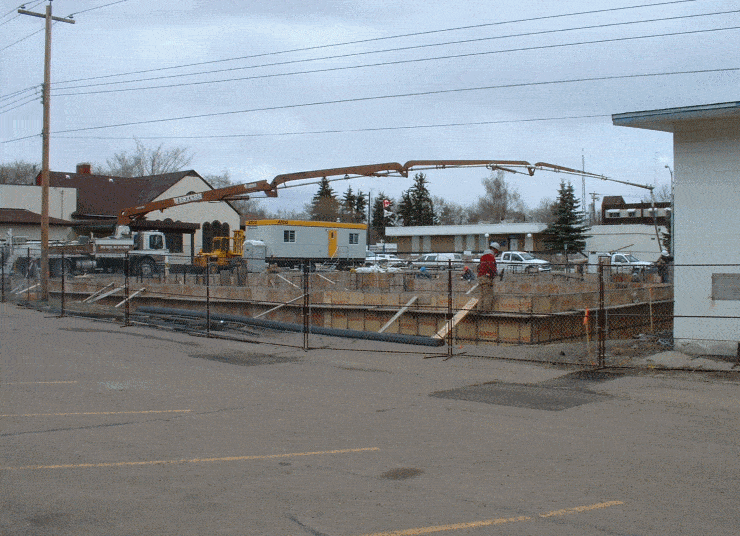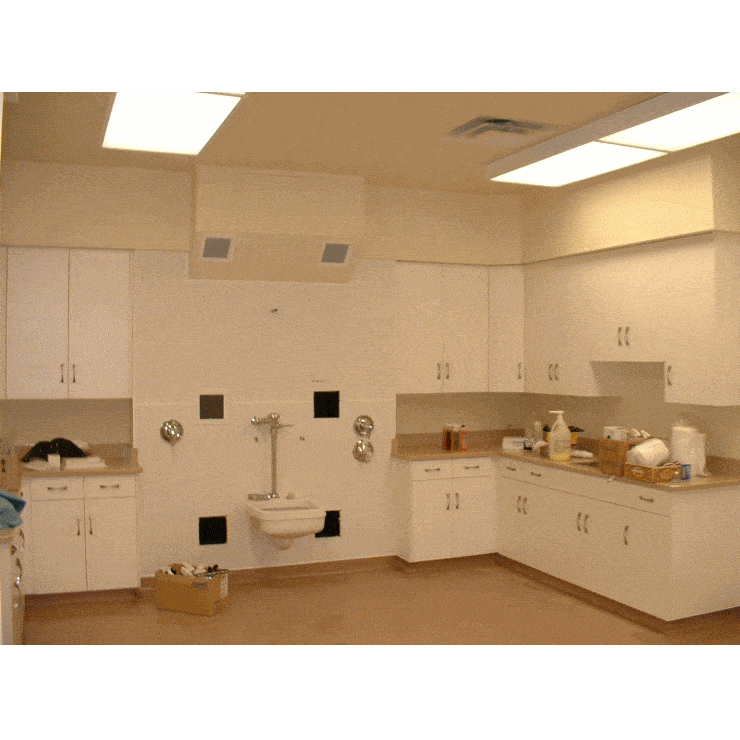Funeral Home Construction Project
The Ponoka Funeral Home is a 9,110 SqFt single-story building featuring a 172 seat chapel, casket display room, preparation room, family visiting lounge, and 3 car garage. Located on the same site as the old funeral home building, which was demolished upon completion, Ponoka Funeral Home is an integral part of Ponoka’s downtown business community. CONSULTANT: Bearden Engineering
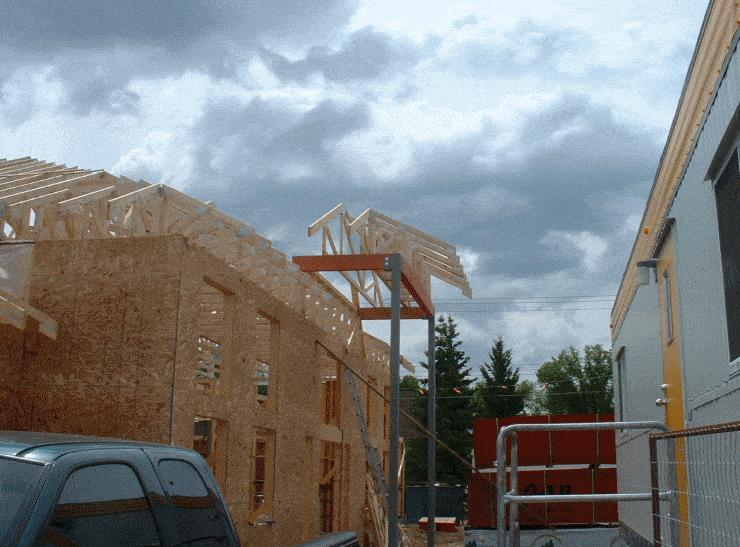

General Contracting Project

Size 9,110 Sq.Ft

Garage Addition
Integral Part of Ponoka
The new building was constructed alongside the Funeral Homes previous location which at the time, was still operating. Planning for this project included work site safety measures and flexible planning to ensure minimal disruption to employees and clients of the nearby building. We are proud to be selected as contractor by an owner who is a long standing local business and avid community supporter.
